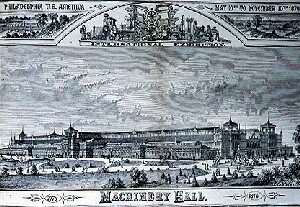|
1 2 3 4 |
 Copyright: McCabe 1876, S. 99 |
Several competitions for the design of the main buildings did not produce satisfactory results, since the cost limits would have been seriously transgressed by the award winners. Therefore, a large engineering office in the city, Henry Pettit and Joseph M. Wilson, was appointed to take care of the overall architectural planning. They submitted a design for an exhibition palace and the Engine Hall and, in their turn, employed Schwarzmann to design the Memorial Hall for Art and the Horticultural Hall. In total, some 200 buildings, pavilions, stalls and refreshment booths were put onto the site.
The main building for industrial products was a construction purely of iron and glass, 577 metres long and 170 metres wide, with 81,600 square metres of exhibition area. This surpassed the scale of London’s 1851 Crystal Palace by several metres. However, the three-naved hall did not offer any novelty. Turrets and banners accentuated the two main entrances, and at the centre of the building, the roof was raised by a few metres. Four towers, 41 metres in height, at the corners of the roof structured the building and also served as viewpoints for the visitors. Similarly conventional was the Engine Hall with its solid brick foundation, wooden frame and ample glazing. Several annexes permitted machines such as sawmills to be exhibited in motion. The Engine Hall had direct access to the Pennsylvania Railroad. Several rail tracks lead directly into the building, thus making assembly of the larger exhibits easier.
Memorial Hall is the world exhibition’s only building still standing today. It housed the exceedingly successful art exhibition and, according to its architect Schwarzmann, was made in “modern renaissance” style of granite, glass and iron. The architect was inspired by a façade design for an exhibition building by Nicolas Escalir from a competition for the French Prix de Rome. The building became very influential for the German Wilhelmine architecture, since it directly inspired Paul Wallot’s designs for the Reichstag. Immediately after the exhibition, the Pennsylvania Museum moved into Memorial Hall. Later, it then stood empty for several years until it was reopened in 1969 as an assembly hall, basketball court and indoor swimming pool.
The Horticultural Hall may have been the smallest of the world exhibition’s five major buildings. It nonetheless surpassed the important conservatories of Paris and London in its dimensions. Schwarzmann designed this steel and glass construction in the “Moor-esque architectural style of the 12th century”. The building won him the exhibition jury’s honorary medal, and a German architectural critic described it as “the true embodiment of Arabian Nights”.
Almost every US federal state built its own little pavilion on the site. Since most of the private companies preferred to exhibit in the large halls, the states’ buildings were used for receptions and function rooms where visitors could relax. Most of the pavilions were made of wood in the modern style. At later world exhibitions in the US, the federal states would only trust themselves to replicate famous buildings.
| Year: 1876 | City: Philadelphia | Country: USA |
| Duration: 10th May - 10th November 1876 | ||