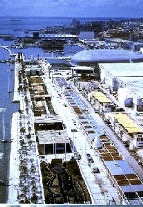|
1 2 3 |
 Copyright: Luiz Trigueiros und Claudio Sat: Architecture. Lisbon Expo'98. Lissabon, 1998, S.26 |
|
1 2 3 |
 Copyright: Luiz Trigueiros und Claudio Sat: Architecture. Lisbon Expo'98. Lissabon, 1998, S.26 |
The 1998 World Exposition, entitled “The Oceans, a Heritage for the Future”, commemorated the 500th anniversary of Vasco da Gama’s voyage to India, which made Lisbon one of the world’s greatest seaports. The exhibition was regarded from the outset first and foremost as a means of providing impetus for urban development. The plan was to redevelop, restructure and reintegrate disused harbour and industrial facilities located north-east of the historic city centre on the banks of the Tagus. Following the earthquake in the 18th century, the opening up of the hinterland, industrialisation and the loss of the colonies, the seaport had lost its significance and the district was now occupied in part by oil refineries, slaughterhouses and refuse dumps.
Traditionally constructed with its waterside location in mind, the city was to be massively restructured to re-establish this link. The first real plans for the exhibition project were launched in 1987, when the Chamber of Architecture issued an urban development competition to redevelop the area along the northern banks of the Tagus. (Two years later, the issue of urban development was to dominate the municipal elections). The harbour authority was open to the project, developed its own structural concept and made empty harbour facilities available for redevelopment. Near the former water airport, a 600-metre wide strip of harbour land was discovered which, through the construction of the 17-kilometre long Vasco da Gama Bridge, established a link to the south of the country. In addition, the city’s suburban railway lines were to be extended to help open up the area.
On the strength of this initial concept by the city planning department, Lisbon successfully applied to the BIE in 1992 for permission to hold an "ocean" expo there in 1998. Shortly afterwards, the state-owned development corporation, Parque Exp 98 S.A. was set up, which from then on was responsible for the actual planning and to which the major part of the 330-hectare site was transferred. Redevelopment was to be funded from the sale of plots or buildings, while the cost of organising the exhibition was to be covered by entrance ticket takings.
According to the master plan which had been established in the meantime, the site was to be transformed into a new city district by the year 2010, with housing for 25,000 people, parks, offices, schools, crèches, a clinic, restaurants, cafés and a centrally located shopping precinct. 65 hectares of the total surface area were to be occupied by the exhibition buildings which, after the exhibition, would be turned into a multifunctional urban centre. The master plan divided up the five-kilometre long and 800-metre wide area, which is delimited by a ring road, a railway line and the banks of the Tagus, according to the “ribbon development” principle along three main traffic routes. Traffic-calming measures consisted of extending the suburban rail network which, with the construction of the new eastern railway station, was given a modern interface to interlink with all other forms of transport. More than anything else, the extension of the transport services, which led to the construction of new stations everywhere, transformed the city into one huge building site. Express ferries also provided direct access to the exhibition grounds from Lisbon’s historic centre.
| Year: 1998 | City: Lisbon | Country: Portugal |
| Duration: 22nd May - 30th September 1998 | ||