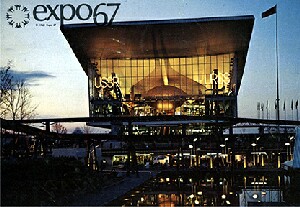|
1 2 3 4 |
 Copyright: |
The architecture of Expo '67 was given well-disposed reviews by contemporary critics. Certainly, in Montreal there were also the usual tricks and red herrings used at world exhibitions by architects who above all wanted to offer spectacular spatial impressions, disguising what were often only conventional structures. For example, the French pavilion looked from the outside like a spiral that twisted in on itself and was striving to come apart, and offered inside the largest exhibition area around a stairwell that was braced with cables and open towards the roof-light, but in terms of design it was only a very ordinary concrete framework construction. The attempt by the Japanese to imitate traditional structural shapes in over-dimensioned form in concrete and make them appear weightless by illumination from inside also met with little approval.
However, the architecture of the exhibition was dominated by lightweight structures.
The temporary character of Expo '67 was stressed at many pavilions by the use of frameworks that were quick to erect and also to dismantle again. Most popular of all were space frames - structures composed of bars and connecting nodes - which required only a few points of support and had a high degree of stability. The roofs and walls were mostly developed from small, self-supporting units which could be assembled into any desired figures. The use of new building materials - the Canadian group Alcan, for example, generously subsidized buildings built with aluminum frameworks and plates - meant that larger spans than ever before were able to be covered. However, the ease with which the shapes could now be formed mostly resulted in the outer appearance of a pavilions having very little in common with its interior architecture and also the exhibition presentation.
The contest between nations shifted in Montreal from that for the most innovative and complex exhibit to a beauty competition for the most exciting pavilion. The Italian and Soviet pavilions competed for the prize for the largest cantilever roof; Cuba and Venezuela presented the simplest exhibition boxes; the British pavilion tried to please with brusque asbestos sheet facing and the highest tower, which was crowned by a three-dimensional Union Jack. Canada itself went the whole hog with an entire building complex for its self-portrayal, flanking it with pavilions for the individual federal states and crowning it with the "Katimavik" (the Eskimo word for a place of assembly): a pyramid which stood on its apex and was used as an observation tower.
The pavilion of the USSR impressed with a clear design in the fifties style: a large upswept roof made of aluminum plates, which protruded far out and was more than 900,000 square meters in size, rested on two colossal V-shaped supports. A glass facade with thin steel sectional frames was able to be suspended from it. Three exhibition floors were built inside and were also optically connected to each other by means of intersections, openings and galleries. The three levels facilitated the presentation of the very differing exhibits, which were instructively complemented by lifelike models, diagrams and statistics. A particular crowd-puller was the third level, which showed the contribution made by the Soviet Union to space exploration. The original of the space capsule in which Juri Gagarin became the first man to orbit the earth was constantly besieged. The pavilion attracted more than 13 million visitors and was one of the greatest draws at Expo '67.
| Year: 1967 | City: Montreal | Country: Canada |
| Duration: 28th April - 27th October 1967 | ||