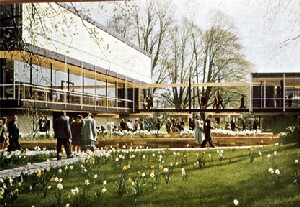|
1 2 |
 Copyright: Le Memorial officiel de l'Exposition universelle et internationale de Bruxelles 1958-1962, Bd. 4, S. |
|
1 2 |
 Copyright: Le Memorial officiel de l'Exposition universelle et internationale de Bruxelles 1958-1962, Bd. 4, S. |
In contrast to the high-tech designs featuring dynamic tension and/or buoyant lightness, a number of architects chose to follow the traditions of Bauhaus and went for simple geometric shapes. Several countries such as Switzerland and Japan waived gigantic constructions preferring to stay in the natural rhythm of the park by erecting groups of pavilions to create individual zones within the grounds.
A prominent example for the conjunction of these approaches was the design by Sep Ruf and Egon Eiermann, who were granted the order in 1956 to jointly design the German pavilion. They threw out the original idea for a long building, and instead opted for a linked chain of smaller units. Eight square-plan single-to-three storey buildings were grouped in a rectangular layout on the slopes of the Park Royal, at ease with the mature trees of the garden. The load-bearing concept of the buildings comprised steel supports placed three metres inside the outer line. This allowed external walls of mirror-glass panes in a slim steel frame with room ventilation through a 50 centimetre gap between outer skin and the ceiling. The gap between the façade and the supports had black ceiling beams with welded white pipes and provided room for a 1.20 metre wide decorative balcony which gave the structural impression of three superimposed yet unsupported roof-planes.
All components were prefabricated in Germany and were only bolted together in Brussels. In order to create a formal connection between the pavilion buildings and afford easy accessibility despite the slope position, the buildings were linked at the second floor level by bridges. From the slope the building complex was approached from above, across a bridge supported on three pairs of cables connected to a 50-metre-high, needle-like steel pylon, with steps to the connecting bridges. Approaching visitors were first presented with a clear vista of the pavilion and then experienced the boundaries between the individual buildings from a lower perspective, whereby an apparently infinite transparency seemed to dissolve the building's limits. This effect was taken up again in the gardens designed by Walter Rossows: in distinct contrast to the gigantic multicoloured illuminated fountains of other countries here were areas covered in flat round stones, reflecting their surroundings in smoothly polished surfaces wetted by a thin film of water.
The contemporary press reports praised the German entry for its understated simplicity and precision although in places reference was made to "mediocrity" and "boring modesty". The clean, strictly formalistic approach of the space concept together with the somewhat strained pedagogical slant of the ôliving and working in Germany" exhibition was a deliberate contrast to the unconcealed demonstration of German power epitomised by the Albert Speer pavilion in Paris 1937, although a number of contemporaries did miss any self critical treatment of the consequences of national socialism or a discourse on the question of a divided Germany.
| Year: 1958 | City: Brussels | Country: Belgium |
| Duration: 17th April - 19 October 1958 | ||