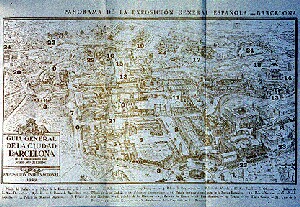|
1 2 3 |
 Copyright: Grandas 1988, Anhang |
The search for a site adequate for such an undertaking quickly centred on the Montjuich mountain, whose slopes stretched to the city edge and proffered a stage for scene setting. The 200 hectare park, which boasted a fortress also used as a prison and for executions, was developed under the leadership of Pedro Domenech with contributions by other architects, engineers and gardeners to form an impressive backdrop
- because of its slope it appeared to open out in front of visitors as they passed through the main gate. The main gate was placed at the lowest topographical point, and was reached by crossing the circular Plaza d'España, from which the streets of the city radiated out and at which the exposition's most important avenues started. The monumental water display with huge fountains and round basins erected on the square therefore formed a kind of fulcrum between the city and the exposition grounds.
The exposition grounds were divided into three zones, in keeping with the topography of the grounds. The lower levels were dedicated to a Traffic and Transport Palace, buildings of the electrical engineering and textile industries, the Spanish Welfare Pavilion and the fire station. In the higher middle zone, visitors saw the national pavilions, the Palace of Modern Art, the Royal Pavilion and the National Palace (link), which showcased an "Art in Spain" exhibition, and the 5,000 square metre Festival Hall - the intended jewel of the exposition. The upper zone was home to the large sport stadium, which had to wait until the 1992 Olympic Games to be used again. The buildings were all embedded in the generously designed park grounds, threaded by idyllic footpaths and monumental staircases, impressively designed terraces, cascades and gardens.
A mountain railway ran from the Calle Marqués del Duero to the highest point of the Montjuich park - Paseo Central - to help visitors conquer the slopingground. Visitors could reach the valley station from the city's main station by tram and bus. A novel escalator made access to the carriages even easier. The top station, Paseo Central, had a viewing terrace: the vista here, with the exposition grounds, the city, the Mediterranean sea and the surrounding hills, was an inspiring panorama. A second railway, first completed during the actual exposition, led from here up to the fortress on the peak of Montjuich.
The city's transport infrastructure was thoroughly modernised. Building a new airport and a new station was intended to encourage an international public. To solve the inner city transport problems, some tram lines were relocated underground. The tactic of leaving large areas free around the stadium proved visionary in coping with growing car traffic.
| Year: 1929 | City: Barcelona | Country: Spain |
| Duration: 20 May 1929 - 15 January 1930 | ||