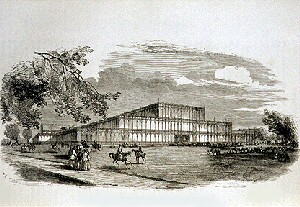|
1 2 |
 Copyright: Official Catalogue 1851, Bd. 1, S. 66 |
Against all Victorian customs, Joseph Paxton had largely disdained decorative elements in his design. The exhibition building was meant for a determinate function, limited in time, and was built only to this end. Only different colours emphasised the different building elements: the interior was painted in white, red, blue and yellow, whilst the exterior was kept in a light blue. The country’s industrial capabilities, for example in rail construction and glass fabrication, were fully exhausted: thus the roof was covered with 124 by 25 centimetre (50 by 10 inches) glass plates, for which a third of the whole British yearly glass production was required. These glass plates not only determined the grid for the roof, but for the whole building. Thus only four types of support beam, which were between seven and 22 metres long, had to be developed and cast. The pillars, on the other hand, could be screwed together and also served as rain pipes. The pillars and beams were produced industrially, tested on site for their solidity by a hydraulic press, and then assembled with cranes and pulleys. With this construction grid, which was indefinitely enlargeable, a structure developed that was three times as long as St. Paul’s Cathedral.
Paxton had designed a three-tiered building dominated by a 20 metre high and 563 metre long main nave. On its sides were 14 metre high side naves. Into the sides of the main nave were built galleries, thus increasing the exhibition area. This main nave was divided in the middle by a barrel roofed cross nave. This barrel roof was a concession to nature, because only by including it could three large old elm trees be preserved. This concession added considerably to the building’s popularity. Since only the sidewalls of the side naves were made of wood, the rest of the building was made entirely of cast iron and glass, through which daylight entered unfiltered. Particularly in the 42 metre high cross nave, the whole construction seemed to dissolve into a fine web of iron and daylight. Paxton had ignored all the conventional conceptions of architecture – distinct walls determining proportions, windows allowing a clearly framed view of the outside, a solid protective roof. The contemporaries found it difficult to even describe this entirely new impression of space in the Crystal Palace. But it was less the “magical poetic construct of air”, as a critic praised it twenty years later, than the industrial production of the building blocks and the engineered erection of the structure, which were most influential for the architecture of the second half of the 19th century.
The enormous deadline pressure nonetheless lead to some construction flaws. Above all, the glass roof was far from waterproof, because the plates had not always been screwed on properly or had been damaged during construction. In the short run, the meeting of the deadline was also threatened by a builders’ strike. In the middle of winter, the roofers sat in specially constructed trolleys, with which 18,000 glass plates a week could be affixed to a carrier system developed by Paxton, for eighteen hours a day. For this dangerous task, the builders demanded a pay-raise from four to five shillings. Fox & Henderson could not afford a bad press in this situation and thus reacted swiftly and efficiently: the spokesmen for the builders were sacked, others were threatened with the same fate, but at the same time they were offered the option to continue work under the old conditions. At least job security was higher than on other building sites. The ‘Illustrated London News’ reported only three serious accidents.
| Year: 1851 | City: London | Country: Great Britain |
| Duration: 1st May - 11th October 1851 | ||