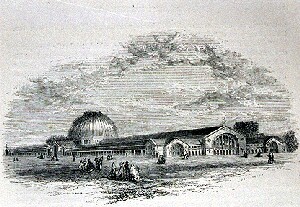|
1 2 |
 Copyright: The International Exhibition of 1862, Bd. 1, S. 13 |
As late as June 1850, a commission convened on the building itself. It considered the 254 drafts that had been handed in and rejected them all. The draft put forward by the commission itself included an oblong three-naved hall, which was to be crowned by a large dome of brick, steel and iron plates. This was attacked heavily by parliament and the press. Never could this monstrosity have been built within a year. In parliament, resistance against the whole project grew amongst the conservatives, since funding had become insecure, and large stocks of ancient trees were threatened in Hyde Park. The “Times”, too, joined the opponents, seeing technological progress endangered by virtually inviting foreigners to come and conduct industrial espionage. Into this seemingly irresolvable situation the landscape architect Joseph Paxton introduced his own draft at the beginning of July, which stood out from all the other drafts by its lightness, the small cost, and the possibility of erecting and also tearing down the building quickly. Paxton had been able to apply his experience gained in building large conservatories directly to the new task, and was working together with some of the most experienced rail engineers. Because of this, his daring design seemed so convincing and was realisable within a short time.
From now on, there were no more obstacles to the world exhibition. Because of the huge public support for Paxton’s idea, the Royal Commission was forced to give its consent. The Commons voted for the exhibition by a large majority. On 26 July, the London builders and contractors Fox & Henderson were given the task of construction. As early as August, the first concrete foundations were cast. By the end of September, the first pillars were raised. And in January of the next year, the building christened “Crystal Palace” by ‘Punch’ magazine stood finished before the public.
The Crystal Palace - Facts and Figures
Length: 563 metres
Width: 124 metres
Floor area: 71,800 square metres
Height of the main nave: 19,5 metres
Height of the cross nave: 41 metres
Weight of the iron parts: 4,500 tonnes (3,300 pillars, 2,224 carrier beams, 358 binders)
Wood: 16,800 cubic metres
Glass plates: 293,655 (83,600 square metres)
Pipes: 55 kilometres
Start of construction: 30 July 1850
Workers: in September 1850: 39, from December 1850: approximately 2,000
Exhibition area: 92,200 square metres
Architect Paxton’s fee: 5,000 pounds
| Year: 1851 | City: London | Country: Great Britain |
| Duration: 1st May - 11th October 1851 | ||